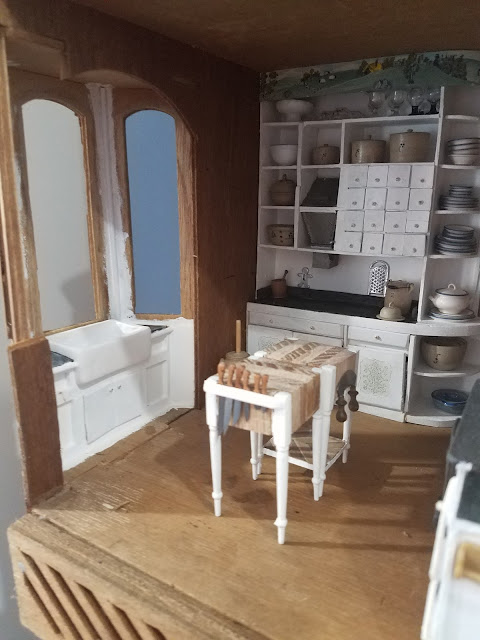Back in 2002, I moved to Oregon and with me came my stuff. During that time, I built a tiny custom kitchen for the McKinley house, using the kitchen I built for the Beacon Hill I sold a while ago, as the inspiration. Greenleaf dollhouses, in my view, are really the best dollhouse kits out there. The company has, since I believe at least the 70s, been producing superiorly designed houses. Although the materials aren't quite as clean-cut as other companies' houses, the designs themselves are aesthetically superior in every way. Mansard roofs with curves, witches' walks, gingerbread, character oozing from every model.
My very first dollhouse project was a Greenleaf (at least, officially). As a kid, I played with an old seventies style MDF house until it mysteriously vanished. But my first built house was the Glencroft. And it remains amongst my favourites of all the Dollhouses in the line and on the market. It, and another kit are in their boxes in my new storage area, still waiting to be assembled again.
It took me one and a half nights, late to assemble the house. I finished it for a few weeks after that, and ended up selling it to someone for their niece's birthday. But the love for Greenleaf took off after that, and I assembled and sold the Harrison, the Beacon Hill, and a score of the little ones. I have yet to build a Garfield, although I did have a built one in my possession for a few years. They're huge, the queen-anne style houses. With gables as far as the eye can see.
With Greenleaf, what you do sacrifice for the elegant design, is space. Greenleaf houses have small rooms. And over the years, I've learned that the only way to conquer that problem well, is to apply the built-in. I have since, been a builder of furniture, a carpenter in mini, if you will. And the kitchens have always been my favourite place to design.
 |
| First built-ins for a Beacon Hill |
 |
| Small kitchens require extra consideration |
 |
| This is what it looks like now. |
 |
| This is what it's supposed to look like. |
The first thing I did was pitch the room-eating peripherals. The cabinet in the 'bathroom' and the wasted space for the bedroom's stairway area. I will remove the fireplace, and the stairway, and replace them with streamlined, smaller, better options.
I began, however, by doing my best to restore the kitchen cabinets I'd made back in '03. I repainted, I refinished and glued, trying to save the little pastoral paintings I'd made along the cabinet tops and on the door of the broom closet. I also started building a farmer's sink in the bay window, and I will be customizing windows for the house, with little stained glass transom windows. I will try to document each step as I begin restoring this dollhouse.
So day one, we begin with the kitchen. I've ordered some mini-Moroccan tile for the floor, and am waiting for those to arrive to begin the process of finishing the kitchen. Once I glue in those cabinets, that is. They're just placed there for now. I will finish the kitchen's windows first too.
The exterior, I will be making into the style of a masonry rowhouse in a city. This house was designed as a Victorian row-house. Which is fine, and adorable. I'm actually glad the porch is gone, and I can really have some fun playing with the exterior's textures. I will be doing that as I go along. The roofs on the towers are going away, to be replaced with something more along the lines of a curved conical spire.
The kitchen of the McKinley
Feffie's Cottage will, in the unknown future, offer kits for built-ins, designed to fit specific models of the Greenleaf line. And I have been experimenting.
The kitchen in the McKinely is almost exactly 8" x 8", with the addition of the bay window. It's not a lot of space to work with if you're using pre-manufactured furniture or kits not designed for the space.
I made two cabinets for this kitchen. One focused on cooking with a utility closet with a curved door, and the other designed for baking, with a flour dispenser built-into it and a collection of 16 spice drawers. The cabinets took a beating and even restored they look pretty rough, but they also look cool.
I made the cabinets from basswood mostly. With some balsa for interior pieces. The stove is bricked in real terracotta bricks and the wall tiled in glass. The stove door and top are made of basswood (the door in Fimo) and then painted with iron paint, which to my delight, rusted a little during the long storage. The 'soapstone' counters are made with FIMO/Sculpey. I made the butcher blocks from oak strips, which I laminated together and then cut. NOT EASY. But they came out great, and they display my fancy knife set so well.
The sink is polymer clay. I just placed them in their space for now, until I can fix the missing wall on the bay window, and finish the bay windows, and finally glue the thing back into place. Then, it's time to do flooring, which should be on its way from New England as we speak. They will be in white and pale green to match the pastoral scenes painted on the cabinet tops. Note Mount Hood amongst the rolling pastures. :)
So, that's my first project. It will be the seed for a few of Feffie's Cottage products, including the custom kits and the butcher blocks, of which I will be selling a limited number. Keep checking in.




